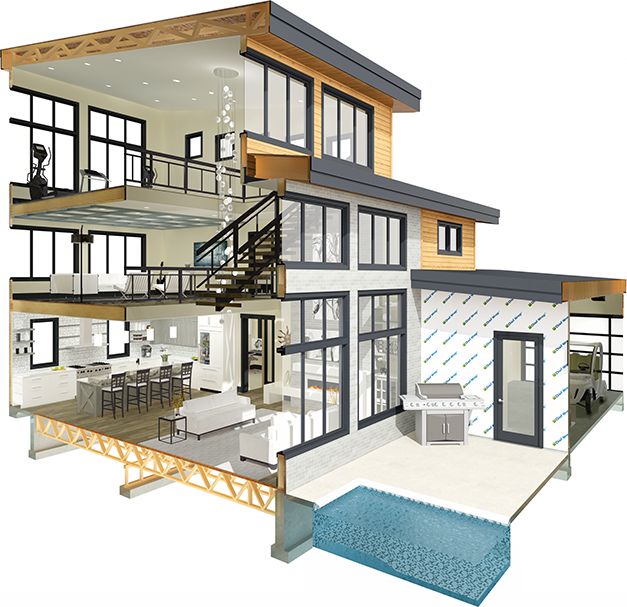Chief Architect is the best professional home design software for home builders, remodelers, architects, and interior designers. Chief Architect 3D software is purpose‑built for residential home design with building tools that automatically generate roofs, foundations, framing, dimensions, product schedules, and materials lists.
Download a trial and see why Chief Architect is the top‑ranked 3D CAD software for professional designers.

Smart building technology makes the design process easy. As you draw walls, the program creates a 3D model simultaneously. Ceilings and floors form automatically and the program generates a materials list that continually updates along with the design. When you add windows and doors, they automatically insert into walls creating the openings and framing. Cabinets bump to walls, countertops merge, and cabinets update when placing fixtures and appliances. Need client design options? Use the Style Palette tool to transform the look of a room with colors, materials, and architectural elements.
Share your 3D models with homeowners, structural engineers, or subcontractors to help visualize using the Chief Architect 3D Viewer app .

Chief Architect Premier is the best software product for full residential or light commercial design—everything inside and outside the house—3D visualization, 2D design, elevations, cross sections, CAD details, site plans, and construction drawings.
For interior designers and kitchen & bath designers, there are specific tools for 2D and 3D—automatic and manual dimensions for floor plan and wall elevations, floor and space planning tools, a manufacturer catalog, and a custom catalog with nearly unlimited color and material selections. Chief Architect has the fastest real‑time rendering available for interior designers. In addition to photo‑realism, there is artistic 3D rendering like line drawing and watercolor.

